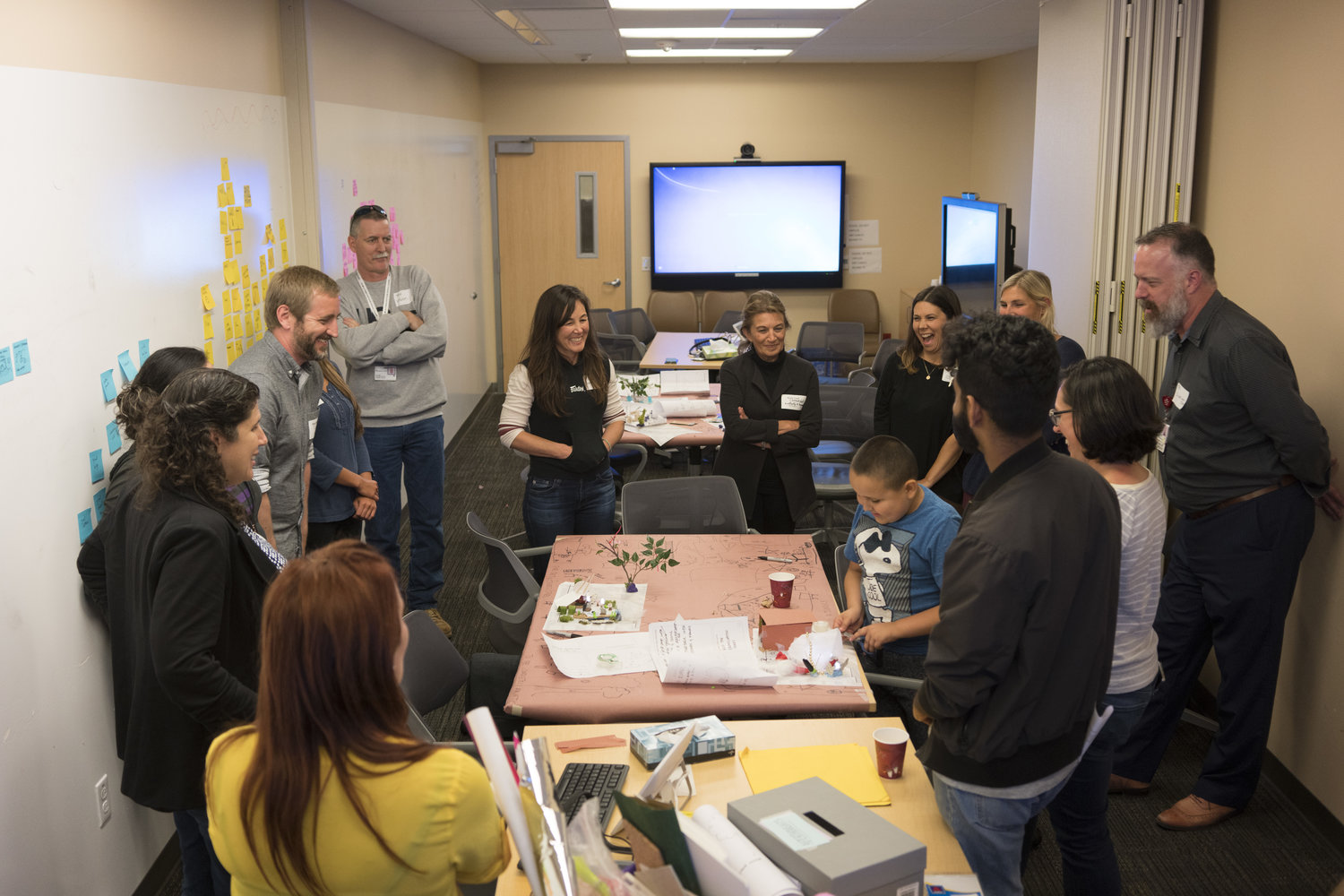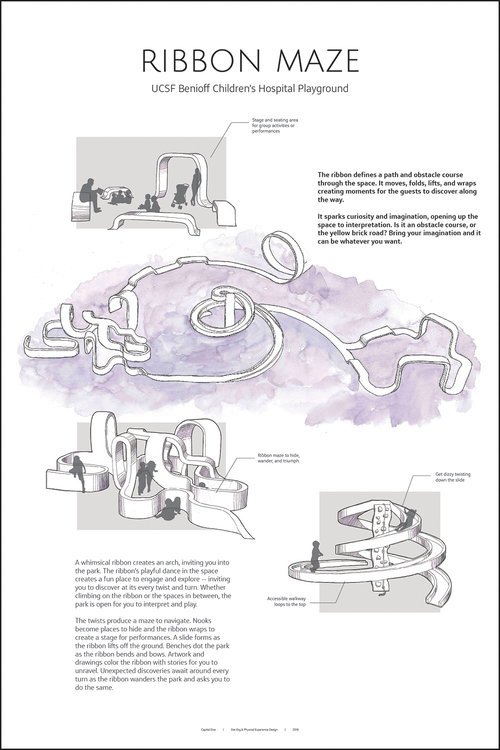UCSF Children's Hospital Playground
Through AdaptivePath.org, Capital One Design's pro bono program, the Physical Experience Design team found an opportunity to work with a local children's hospital, UCSF Benioff, to create a vision for their garden playspace. This was a chance to do good and engage with the San Francisco community, collaborate with outside partners, and flex our physical design abilities.
WORKSHOP
Through workshops with kids, parents, and staff at UCSF Children’s Hospital, we noticed a lack of adventure within the hospital walls and a desire to take a moment for themselves. There is a need for a space that is safe but also inspires play and excitement with kids, yet can be a relaxing getaway for parents. We considered accessibility for the entire spectrum of patient needs as well as safety, seating, shade, line of sight and visibility to kids in the play space, architecture requirements, infection control, privacy for patient rooms, and other design restraints.
systhesis
The team took the insights from the workshops and developed 3 sets of concepts that we shared out via posters and to-scale models to help stakeholders understand the space they're investing in.
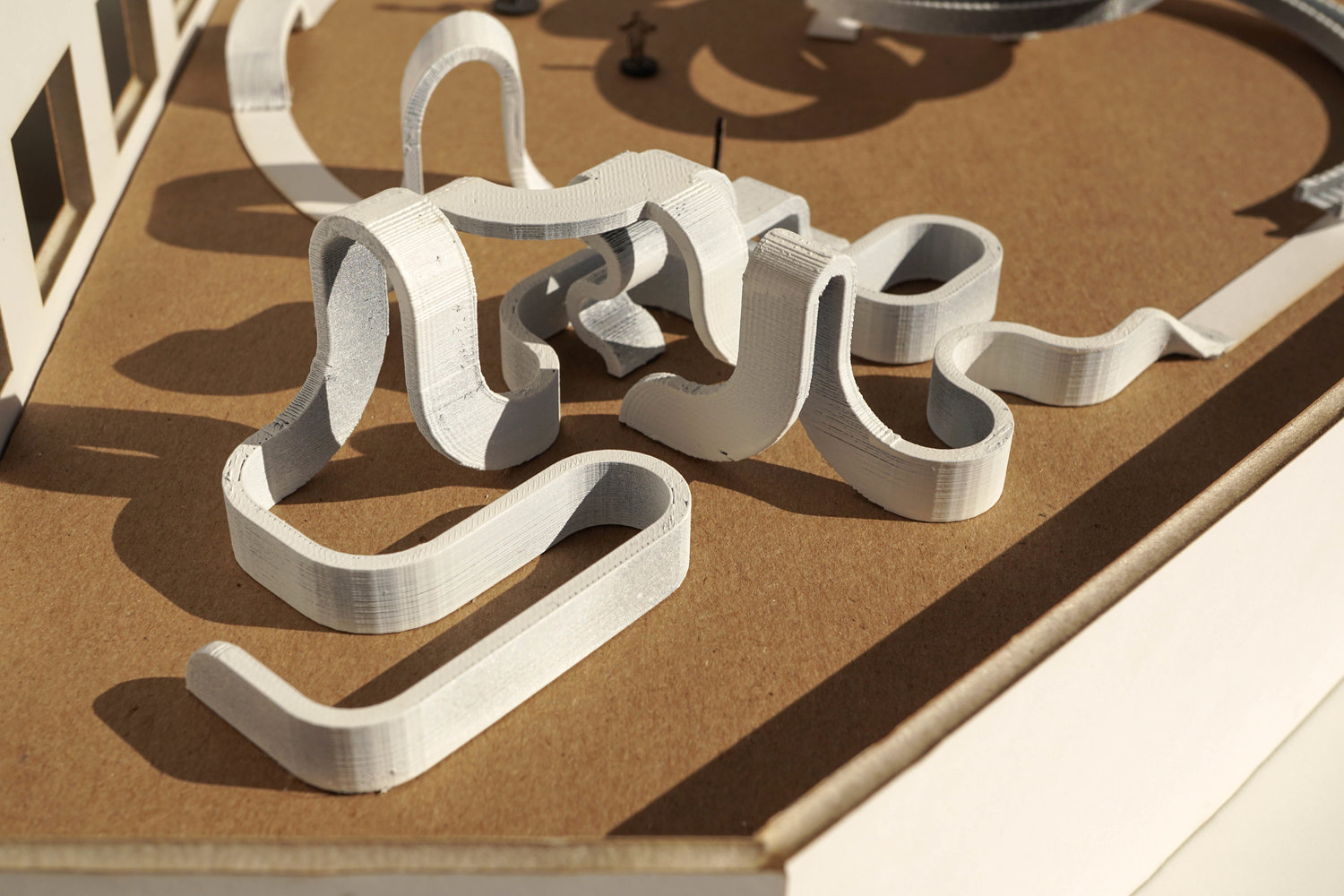
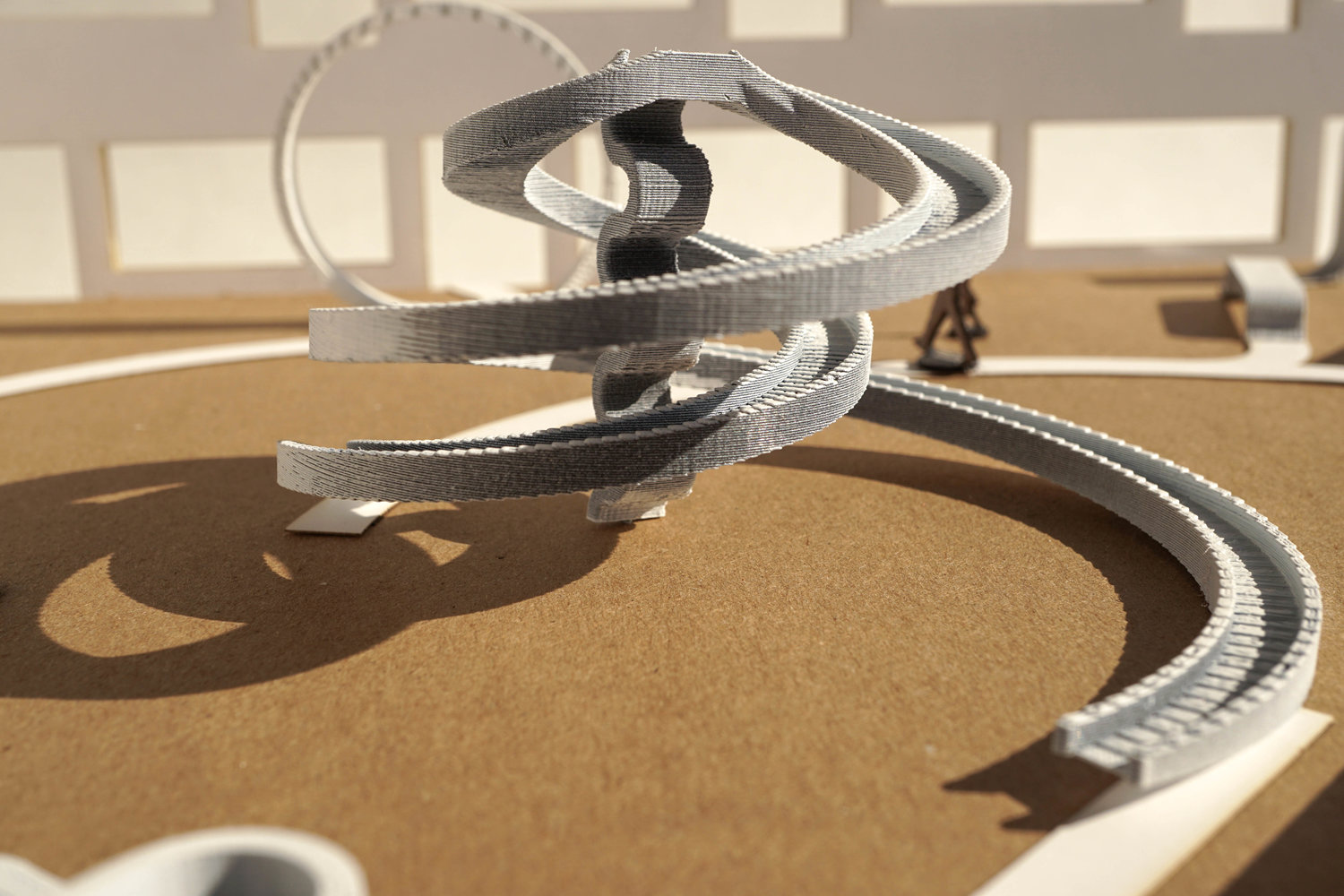
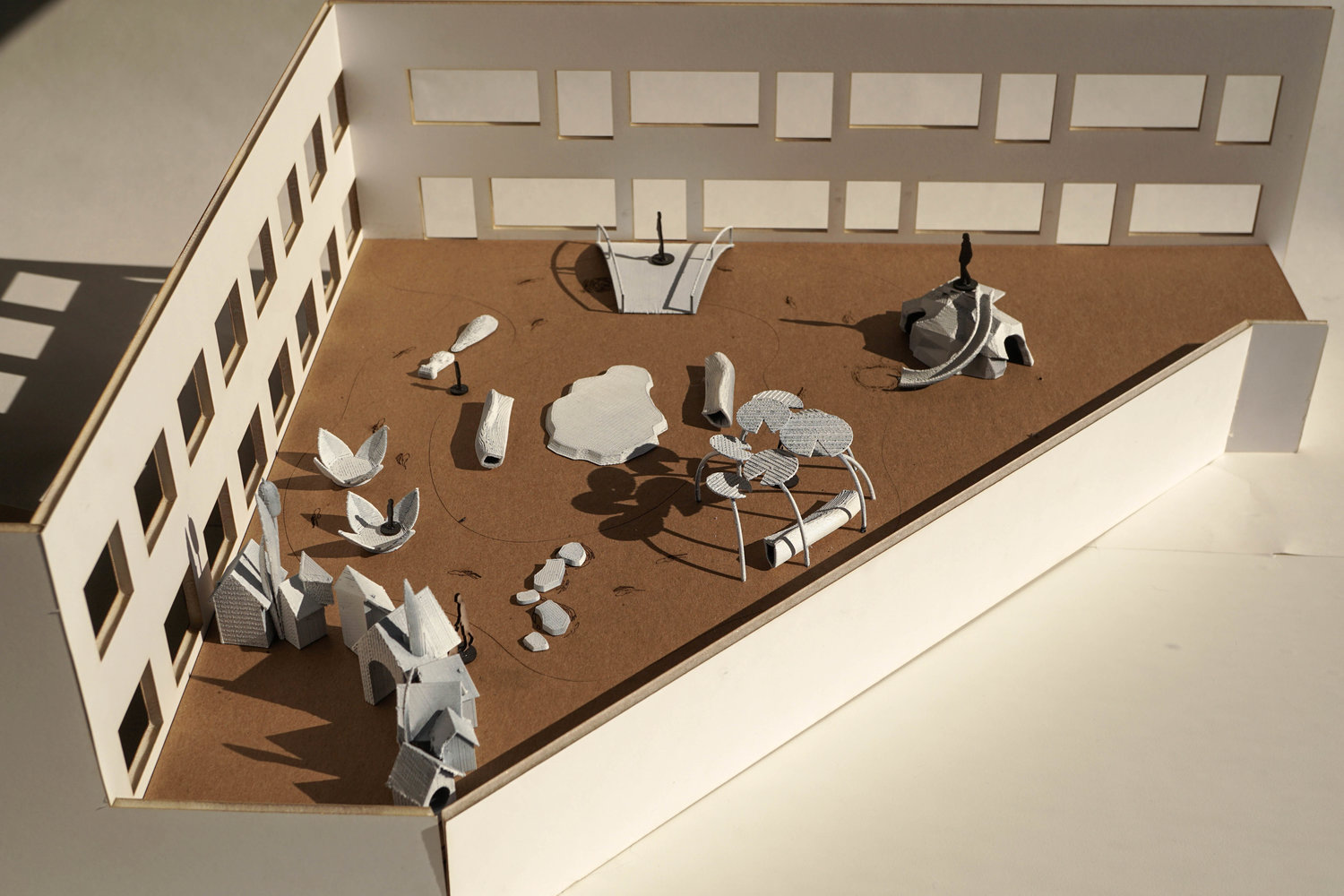
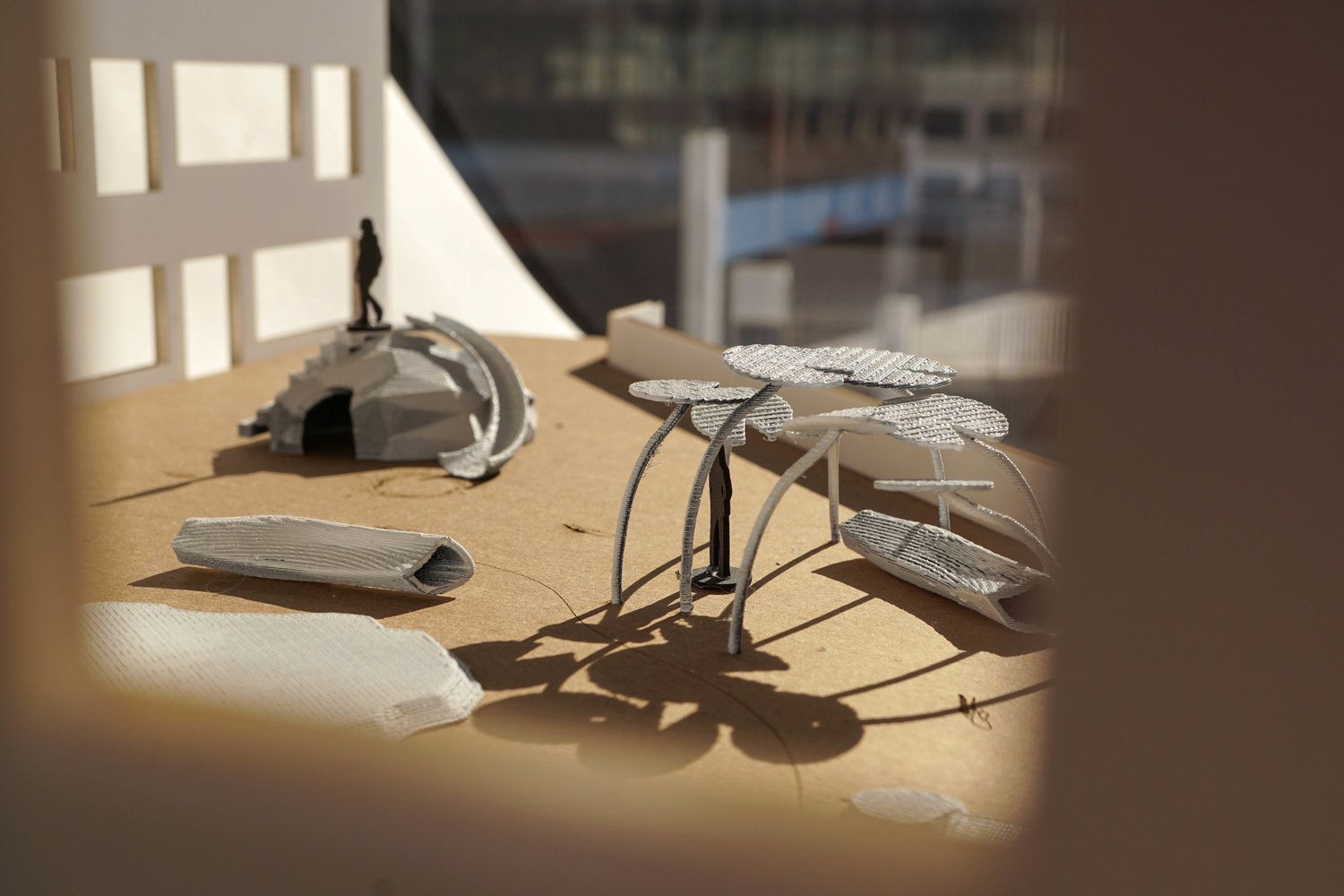
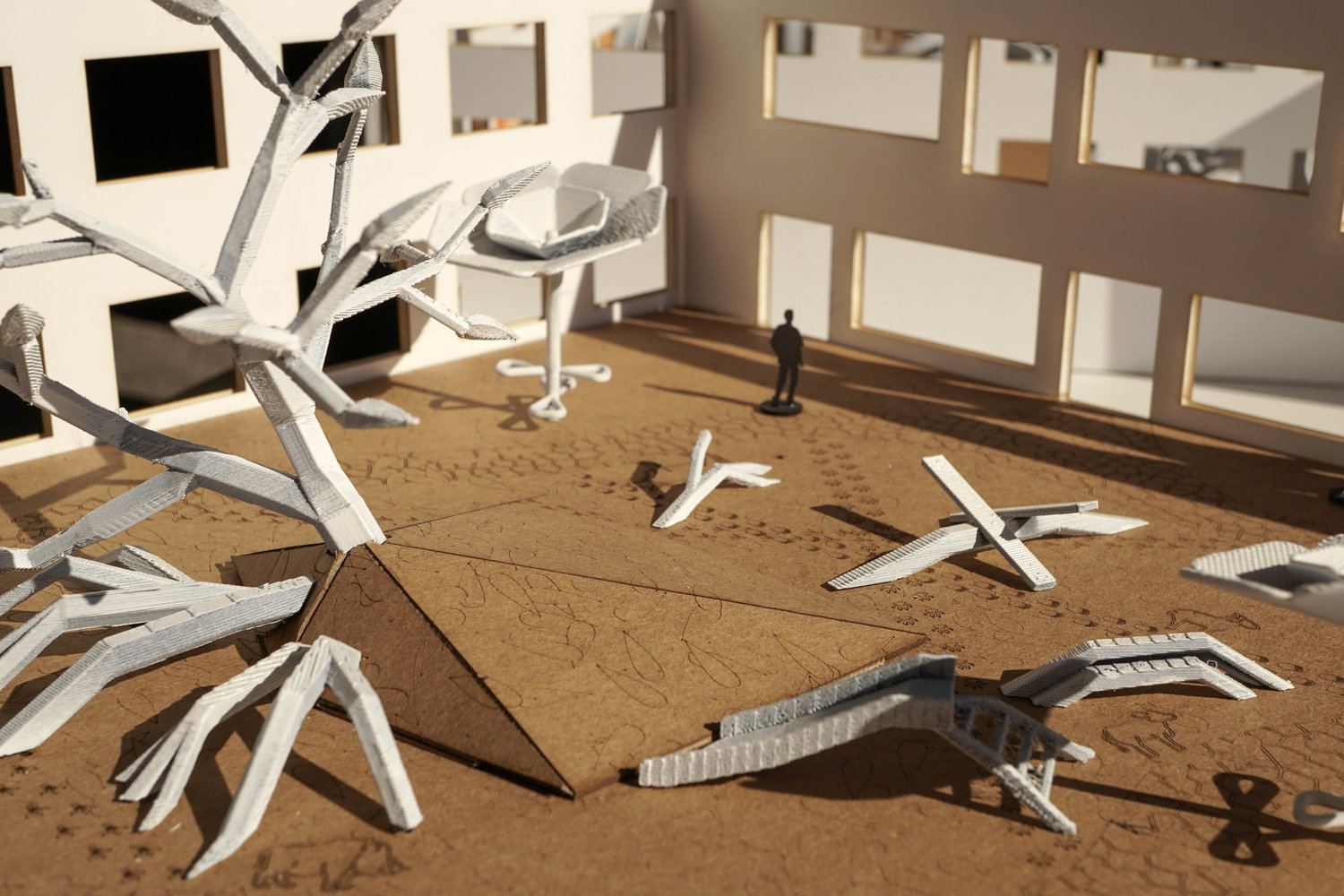
SHAREOUT
Shareout of what’s been going on and current concepts. As the conclusion of the design phase, the design team will present the a single comprehensive community designed vision to the UCSF community. We will then hand off the project to Stantec, an architecture firm that we've been partnering with throughout this process.


